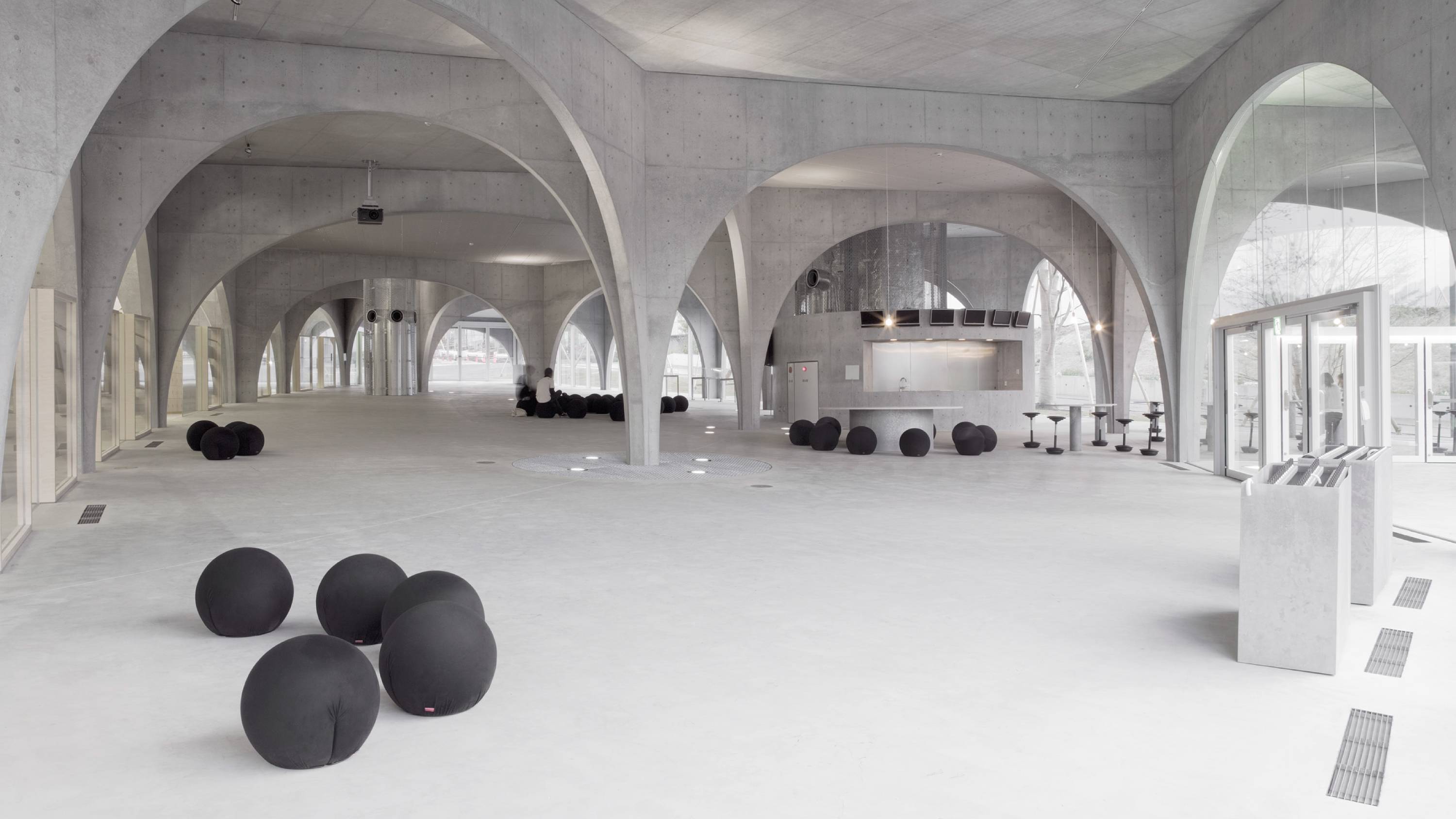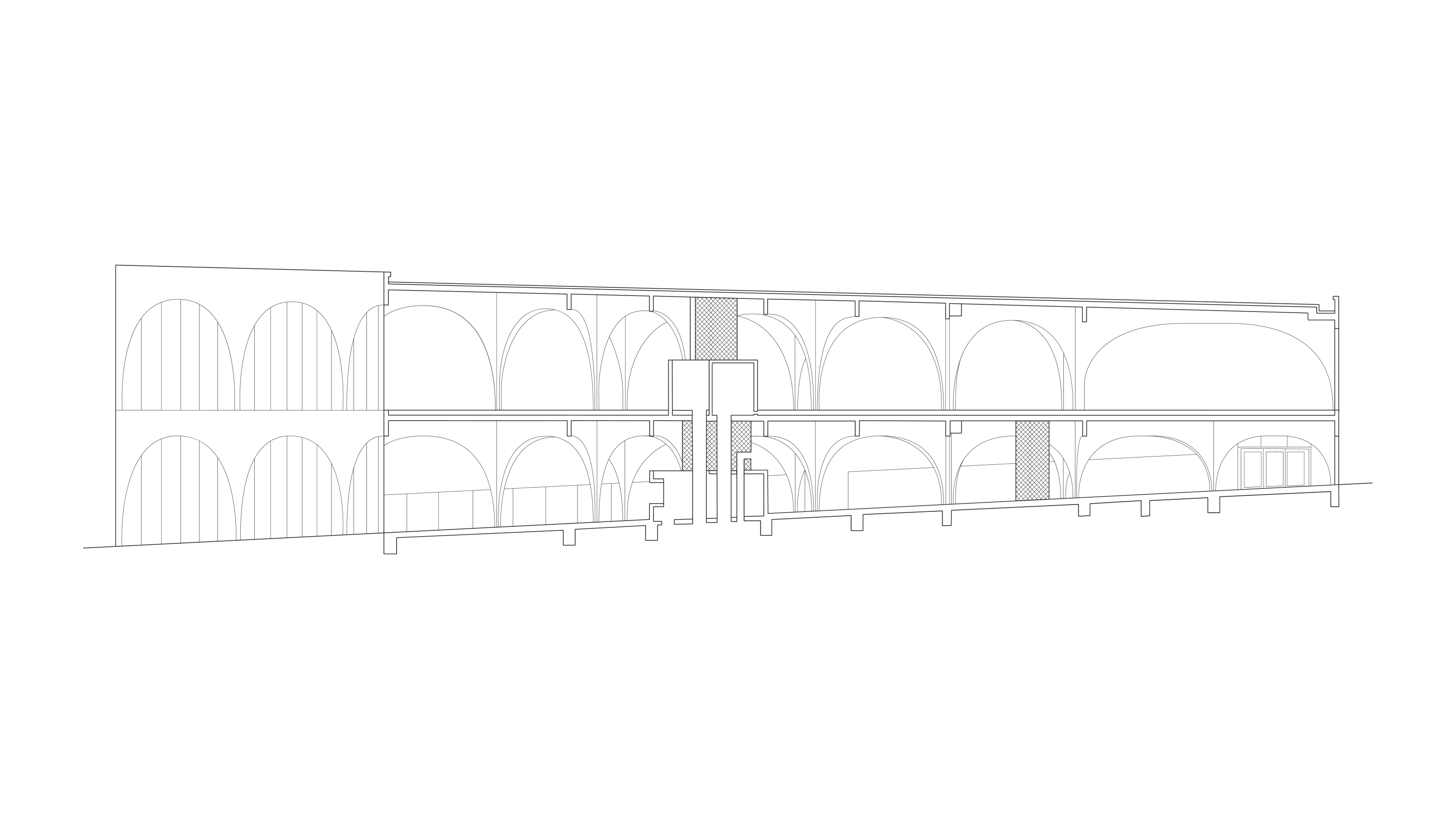
Tama art university library - Tokyo
Designed by architect Toyo Ito and completed in 2007, the Tama Art University Library in Tokyo is one of the most eloquent examples of contemporary architecture serving education and creativity. Located on the Hachioji campus, the library is distinguished by its exposed concrete arches, expansive open spaces, and seamless integration between interior and exterior—an environment conceived to foster interaction among students, books, and ideas.
This fluid, light-filled space is envisioned as an intellectual landscape, where architecture is not just a container but an active participant in the learning experience. Within this vision, furniture plays a fundamental role in creating an atmosphere that is welcoming, dynamic, and informal.
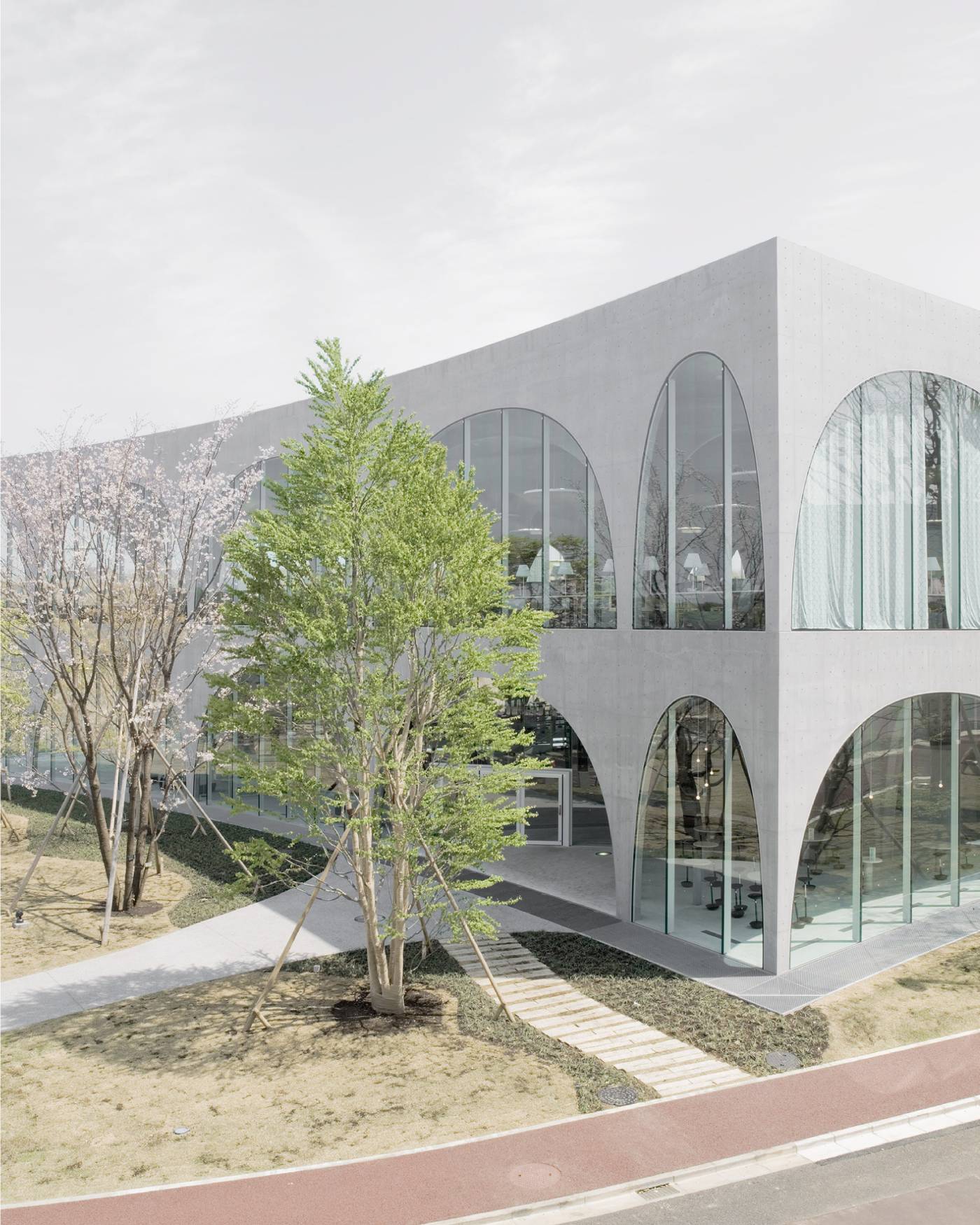
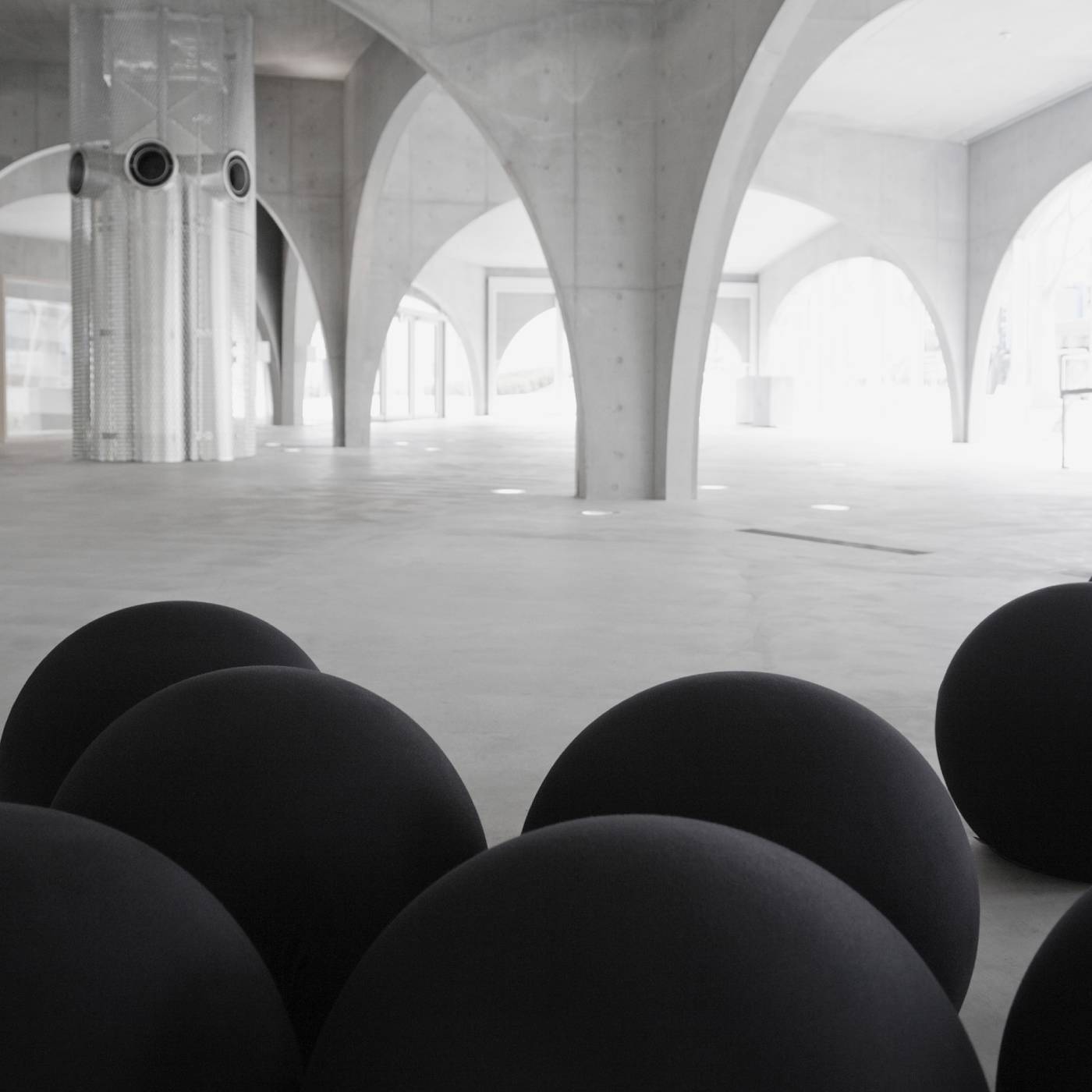
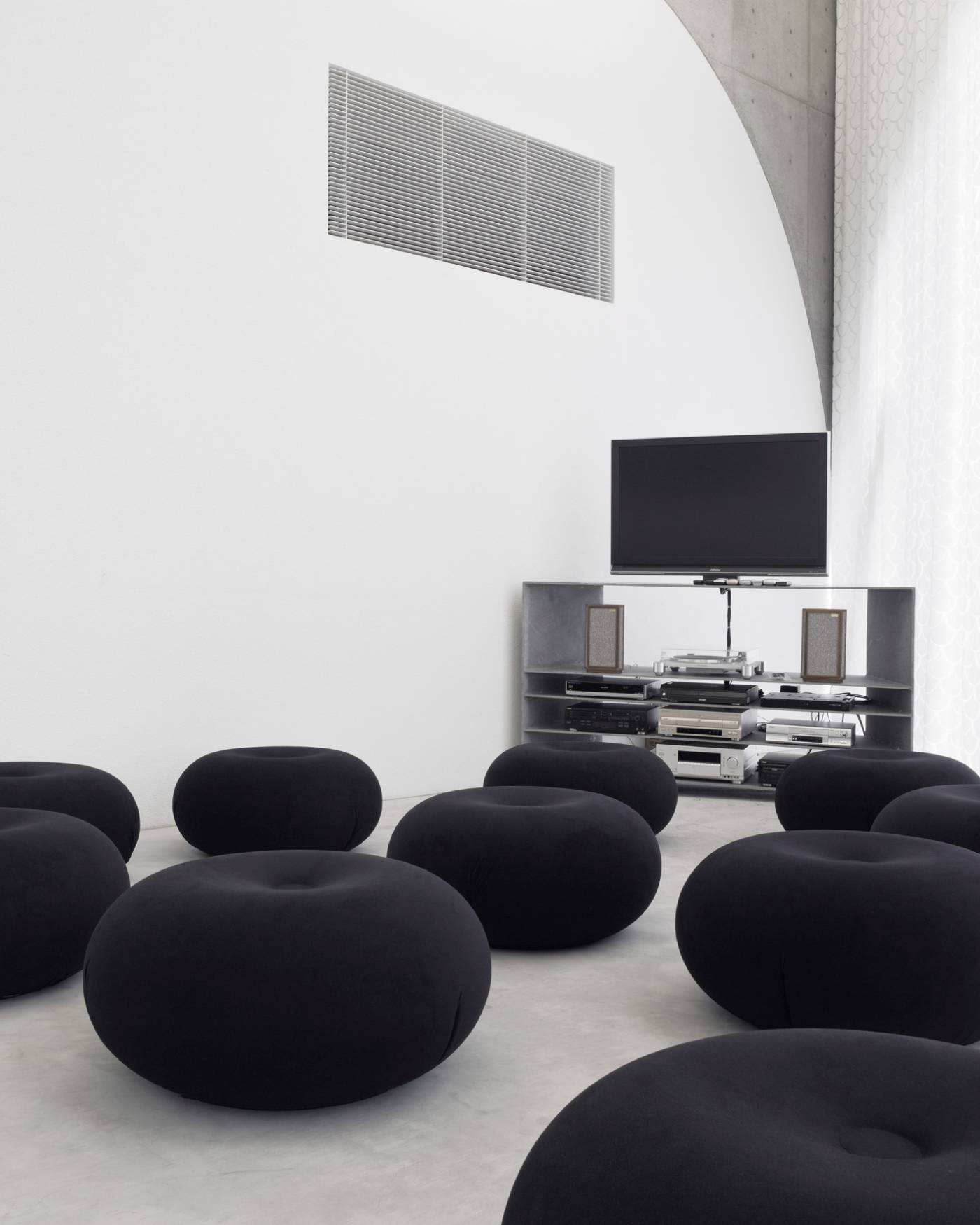
It is in this context that the Tato, Tatino, and Tatone poufs by Baleri Italia find their ideal placement. With their organic, soft, and playful forms, they echo the flowing architecture of the library. These iconic design pieces, born from the creative vision of Enrico Baleri and Denis Santachiara, are at once functional objects and sculptural presences. Lightweight, versatile, and available in colourful fabrics, they invite rest, reflection, or spontaneous interaction among students and visitors.
The presence of the Tato poufs in the Tama Art University Library represents a harmonious encounter between Italian design and Japanese culture—both embracing a poetic approach to space, where form and function blend to support well-being, concentration, and personal expression.
